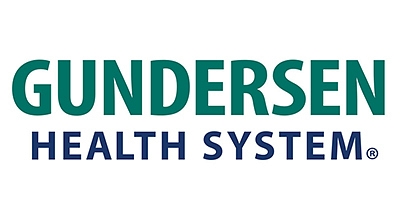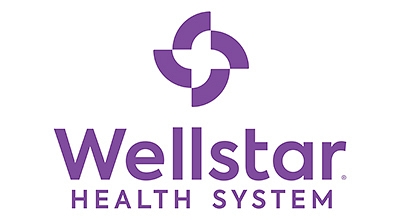Background
Navicent Health System, based in Macon, Georgia, has more than 1,000 beds for medical, surgical, rehabilitation and hospice purposes with more than 50 facilities throughout the region. This includes the Navicent Health Medical Center, a 637-bed, nationally-verified Level I-designated Trauma Center and a three-time Magnet Designated hospital.
Challenge
As Navicent was seeking to grow, the system realized it did not have the adequate space to do so.
Solution
Hammes was engaged by Navicent Health to complete an overall campus plan and master facility plan to better integrate its entire campus including its cancer center, trauma center and MOBs. The goal was to identify the ideal patient experience for each facility considering culture, resources, operations and flow. Working with key stakeholders, Hammes facilitated the current patient experience with mapping and flow diagrams. Through the visioning sessions, the following key strategic initiatives were identified:
- Utilization
- Market changes
- Technology disruptions
- Population health management
- Physician integration
- Service line strategies
After completing the facilities assessment, flow mapping and operational analysis, scenario plans were provided for key growth areas of cardiac, surgery and expansion and renovations to improve operational efficiencies and enhance patient experience. As a result of the engagement with Hammes, Navicent was able to increase ambulatory and medical office space adjacent to the hospital.
Additionally, Hammes Healthcare was selected to provide project management services for the build-out and expansion of two existing MOBs on their campus in downtown Macon. The project included a 50,000-SF expansion to the existing building, which housed a state-of-the-art cancer center, and connected/consolidated the existing facilities totaling 150,000-SF. Hammes managed the build-out of the shell space in the existing building to accommodate future physician practices and growth. Hammes also evaluated and recommended changes and enhancements to the exterior of the adjacent MOB allowing Navicent to maintain hospital standards and branding throughout the campus.

