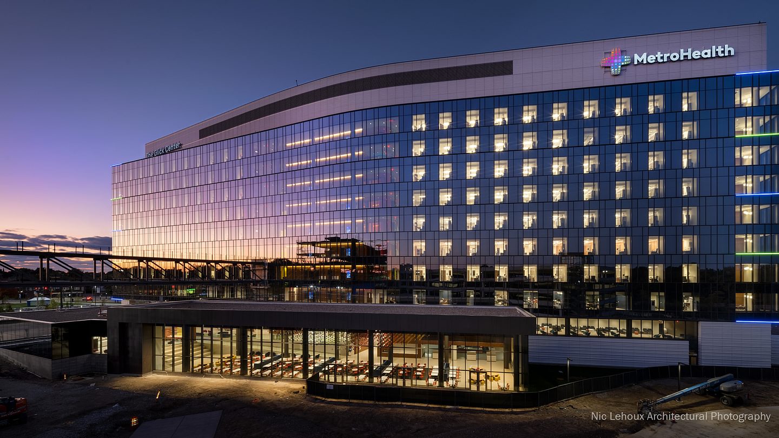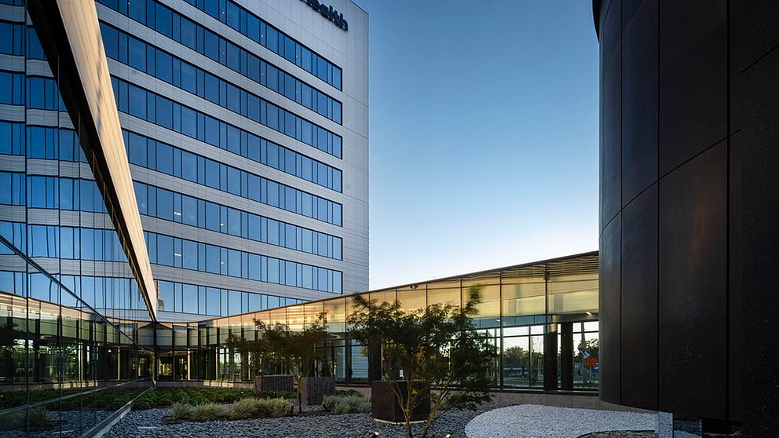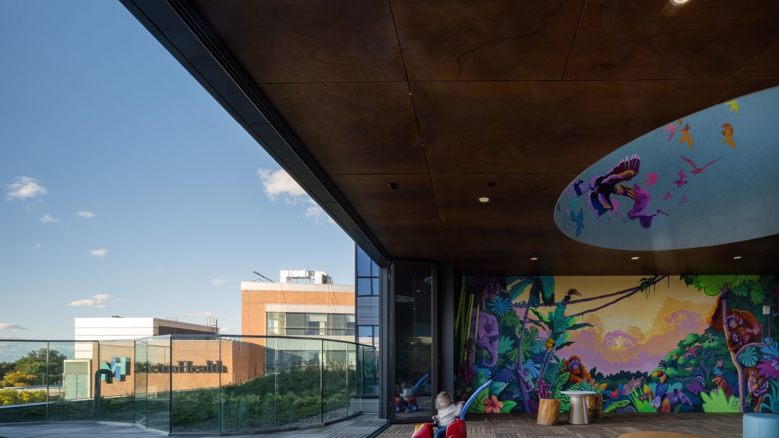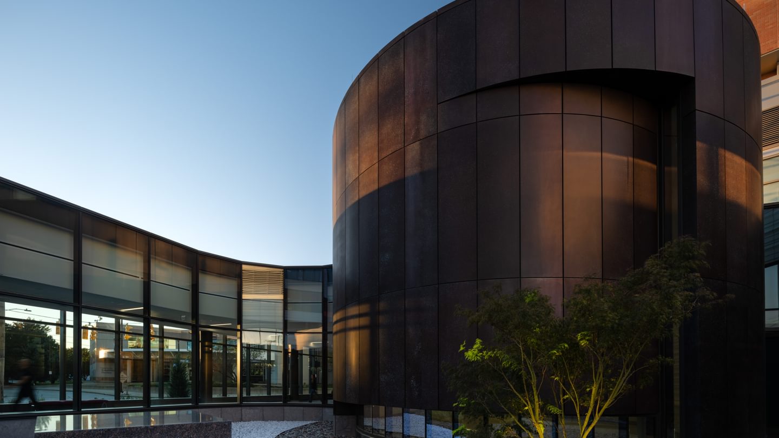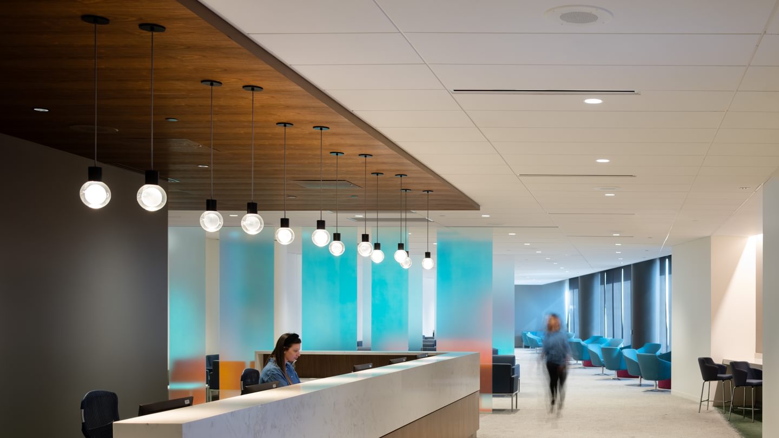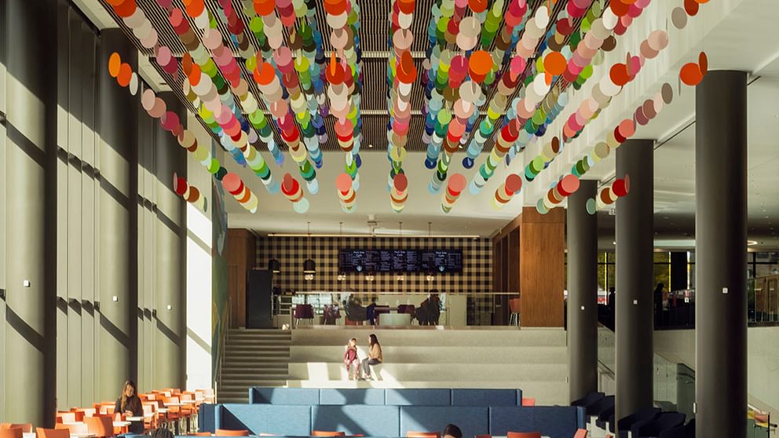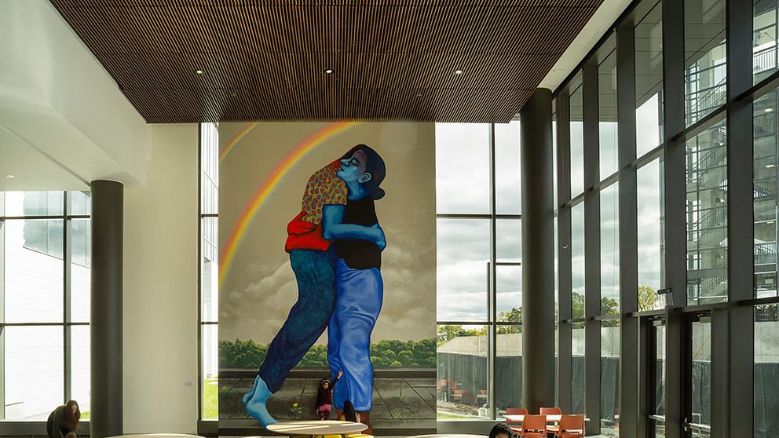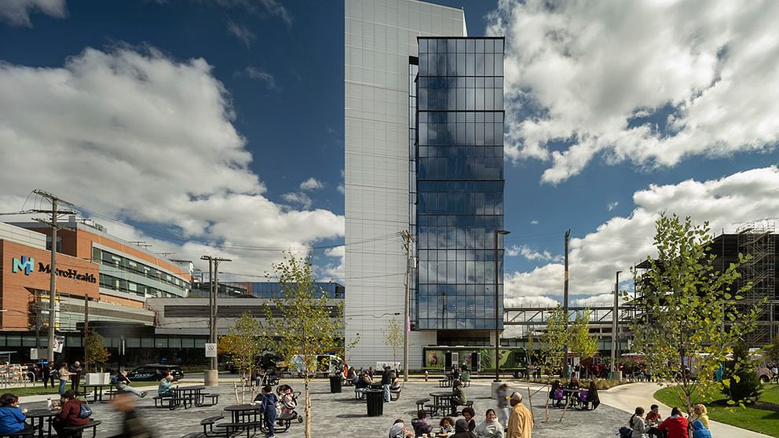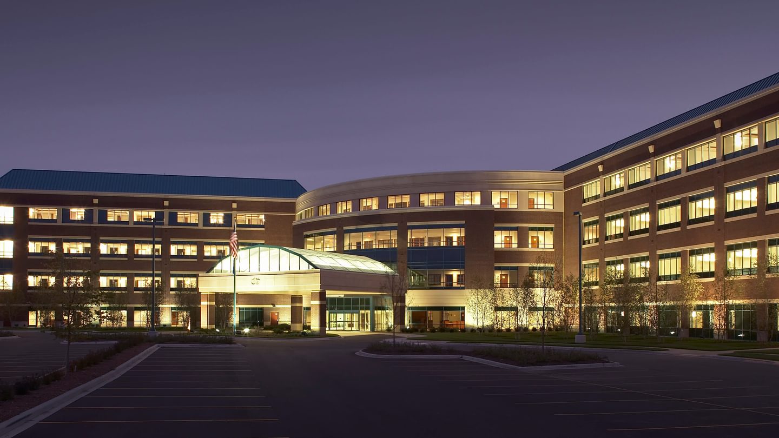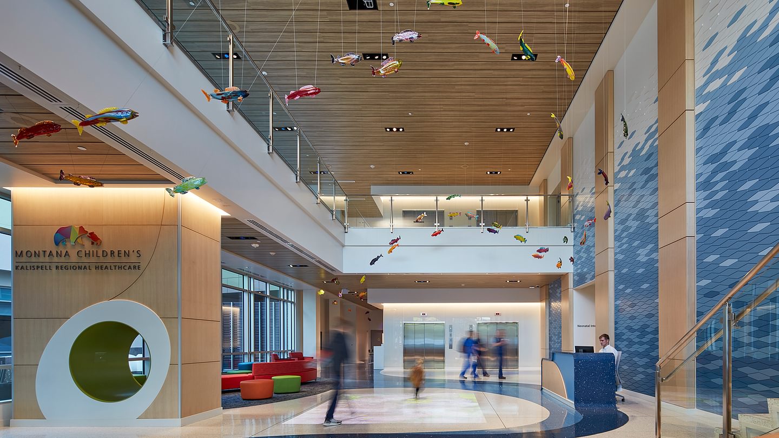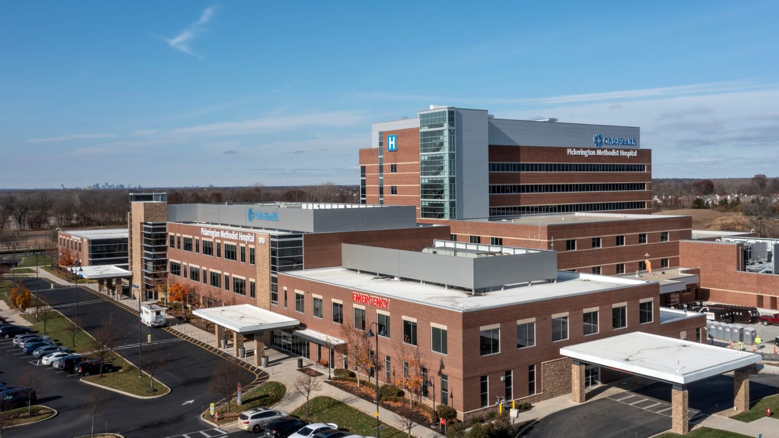Background
MetroHealth's Campus Transformation project included converting 26 acres on the existing 52-acre hospital site into green space, a new 386-bed main hospital, a new central utility plant, a new outpatient facility (in a future phase), new parking garages, walkways/connectors and other support buildings. The campus transformation will also see the creation of a 12-acre urban park and continue to inspire additional development throughout MetroHealth’s Clark-Fulton neighborhood.
Solution
In collaboration with MetroHealth leadership, Hammes focused on the use of Integrated Project Delivery strategies to foster collaboration and enhance the communication among the team. These efforts include co-location of the entire project team, engaging in design-assist efforts with key subcontractors during pre-construction, building Information Modeling to identify clashes early on, and shifting work off-site to improve safety, quality and scheduling.
MetroHealth and Hammes jointly implemented an Integrated Staffing Model to leverage the capabilities of MetroHealth's project management staff, building the Hammes team around them to fill in as necessary. This effort created one cohesive team, with clear roles and responsibilities, to manage risk without duplicating efforts.
